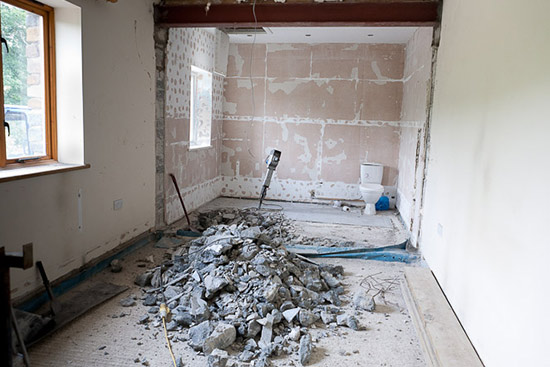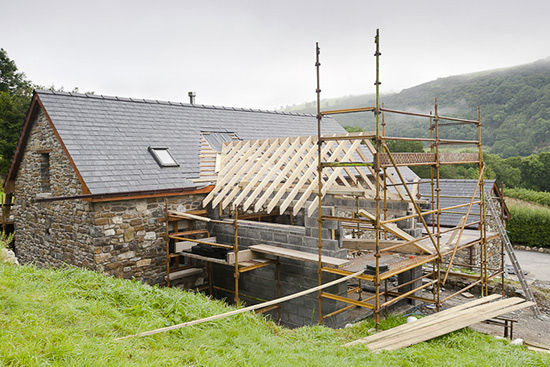By the beginning of August 2012 the concrete has been poured into the footings, the below ground block work done, the slab poured and block work is starting to rise above ground.
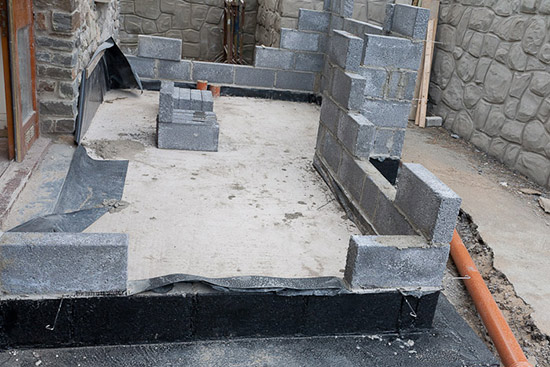
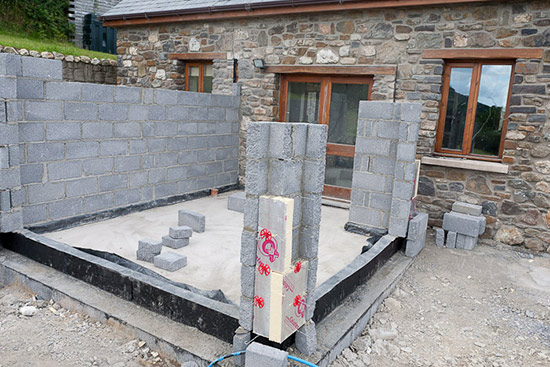
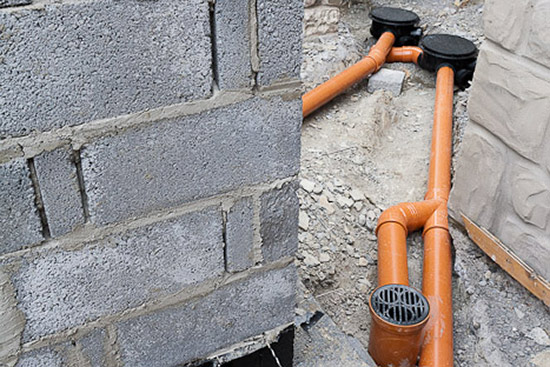
Meanwhile inside the original bathroom floor for some inexplicable reason was finished above the height of the bedroom floor. This means that the bathroom floor needs to be broken up to lay a new slab at the correct height. It turns out to be fortuitous as the subfloor is full of water from a leaking pipe.
