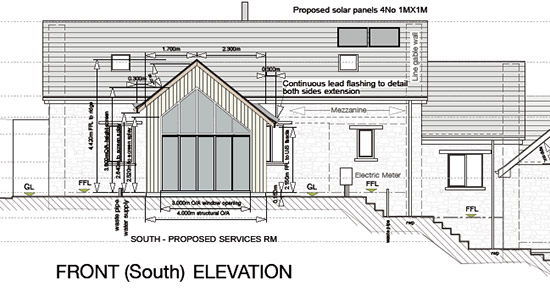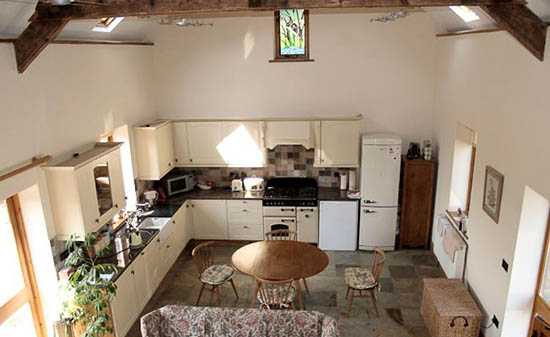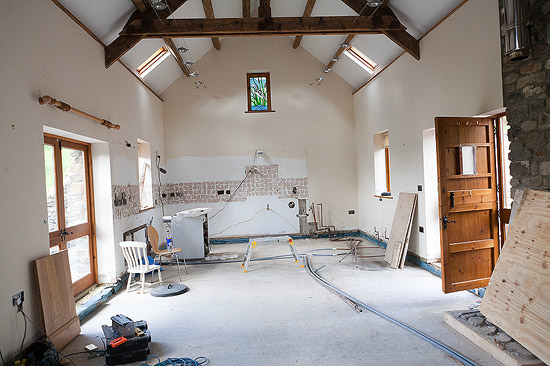After moving here to Wales we had the idea of building a porch to help reduce the draught into the house in Winter. This was quickly followed by the idea of building a ‘sun room’ on the other side of the house. Oh how naive we were!!
Realising that this needed to be done well we set out to find someone to could put our ideas on paper. This lead us to local architects Llewelyn Lewis Sennik (Gareth and Anita) who also concluded that if we were going that far we might as well have a Utility Room as well and also do any other upgrading at the same time.
We did consider installing a ground source heat pump but ultimately decided against this on the grounds of cost. As we already have solar PV providing some free electric and indexed linked payments of around £1500 per annum and our own woodland providing us with free wood for the woodburner we decided that a few hundred pounds of oil a year will be all that is needed to keep us warm in the coldest periods (I think that is what economists call a cost benefit analysis!) with all the extra insulation we are installing. I estimate that we should receive around £600 or £700 a year more in payments for the PV panels and solar HW than we will payout in energy costs.

To cut a long story short, after a 6 month battle with the planners (including having to employ Planning Consultants) we ended up with Planning Permission to build two contemporary timber clad extensions. In addition we would ‘gut’ the house to add underfloor heating throughout, upgrade the already good insulation to ‘super standard’ and refit most of the house. In addition we would be improving the heating and fitting Solar Hot Water Panels to compliment our recently fitted solar PV Panels.

So after 18 months of design, trauma and an ever increasing budget we moved out of the house on the 11th June 2012 (into rented accommodation) and the builders moved in to start gutting what most people would see as a perfectly adequate dwelling. Mad or what?

And after a week or so the builders stripped out the house now the long process of putting it back together starts! It now looks like the photo below.



Hi John & Liz
Your right it was a lovely house when we came up to pick your brains about small holding and living in your part of the world. It also explains why you have been off the net for a bit with no posts on the blog (much missed). Thanks to your input and after much debate we are also taking the plunge in to rural Welsh life and have bought a place up at LLanllwni, so not too far from you. I hope the planners wont be so difficult with us when we get started on our project ( the house is OK but loads of ideas for outside. We will keep you posted in the mean time keep blogging
Regards John & Sue
Hi Glad to hear you took the plunge! – yep the blog is a tad behind whilst we are in temporary accommodation.
Ah! The planners! My wife and I bought a smallholding up the road in Rhydcymerau, early in the year. It’s listed and we are optimistic that our ideas will be acceptable.
I admire what you’ve done and thought the UFH manifold was a sculpture of some type. Keep it exposed.
Great blog.
regards
Philip