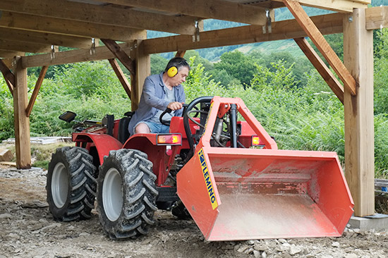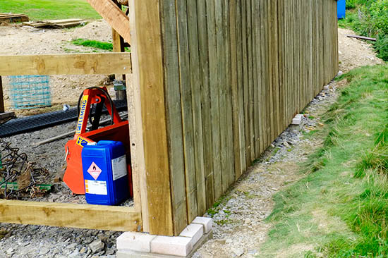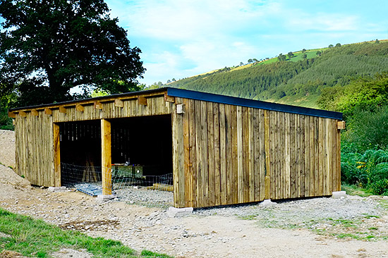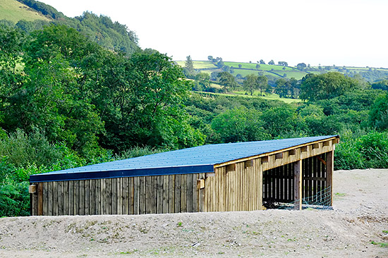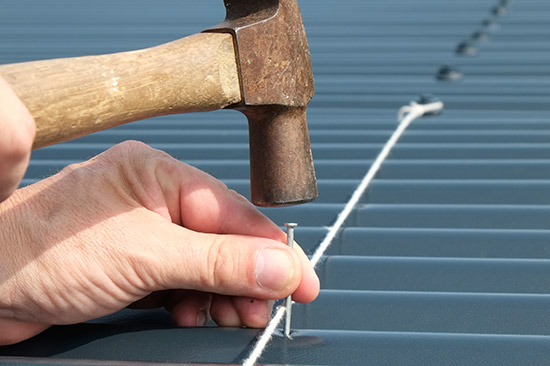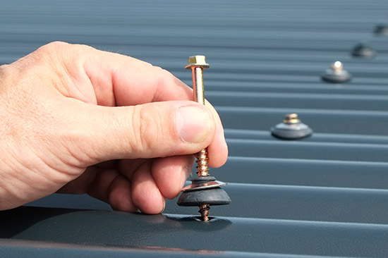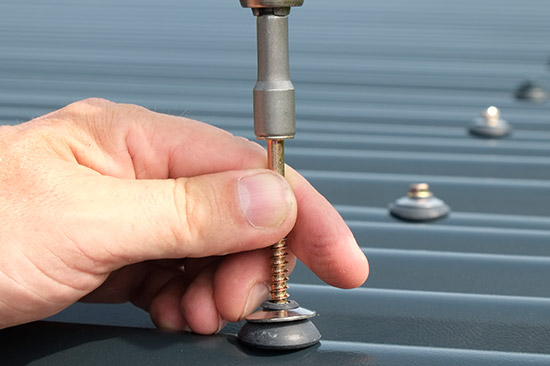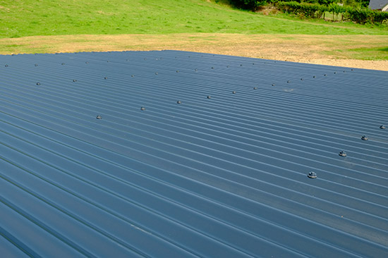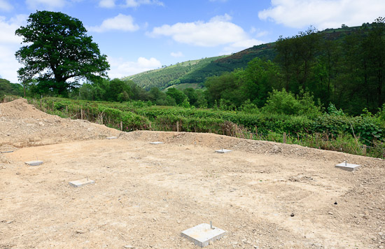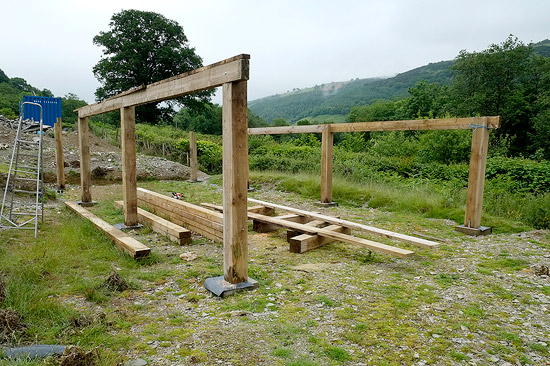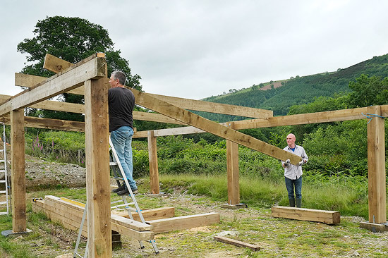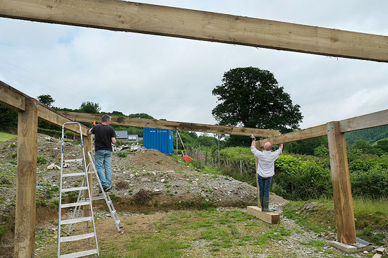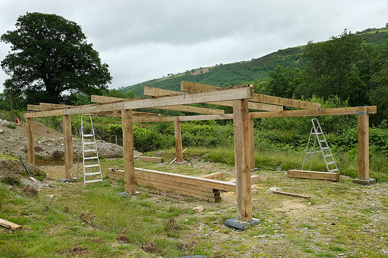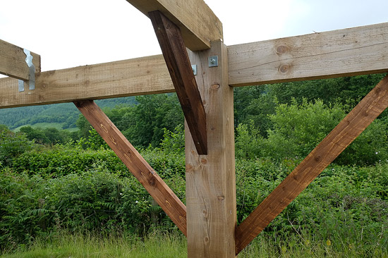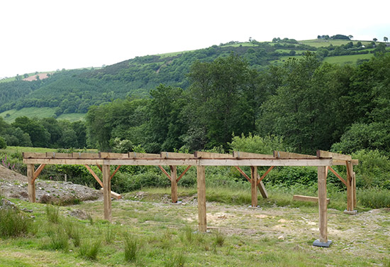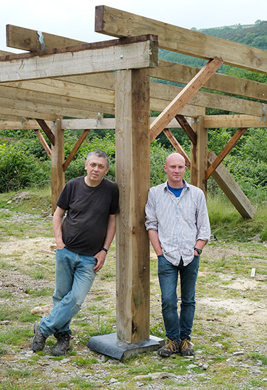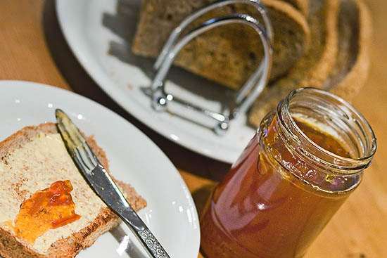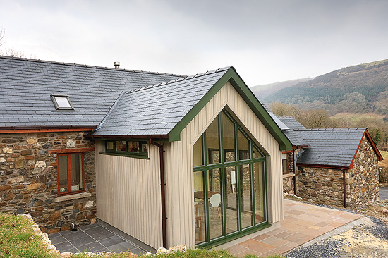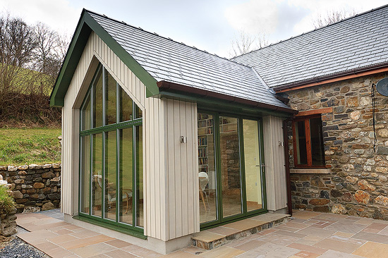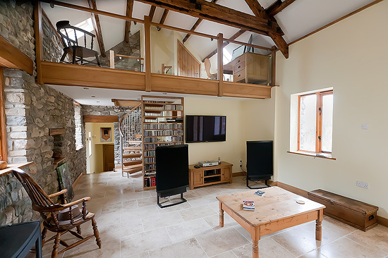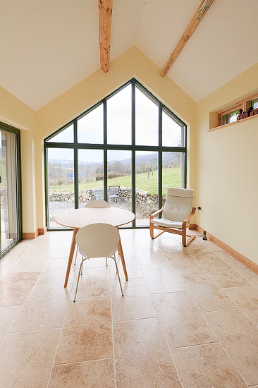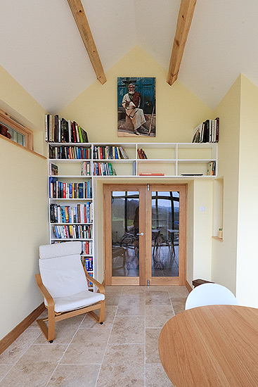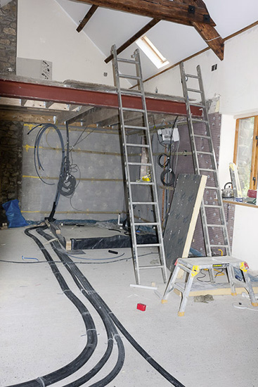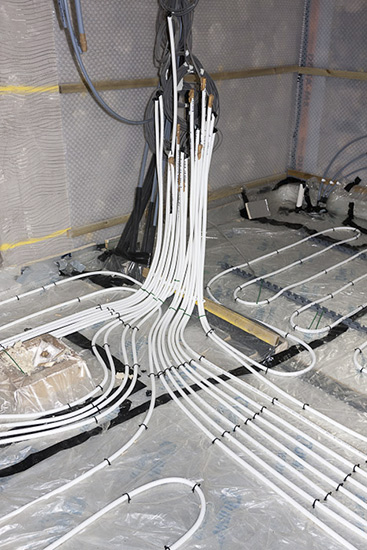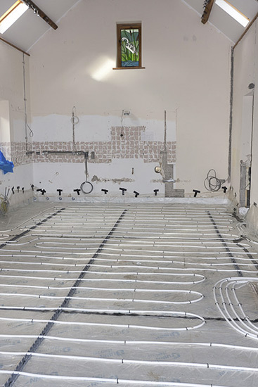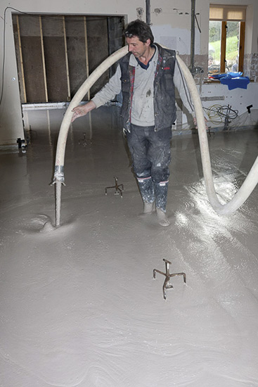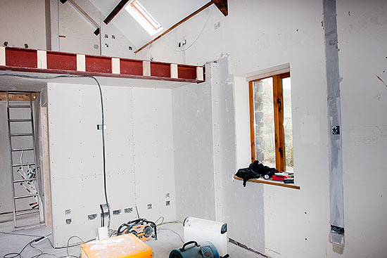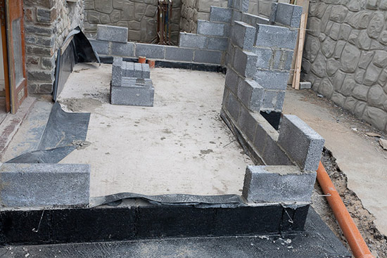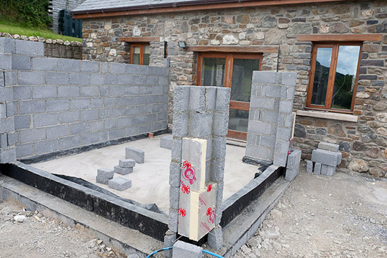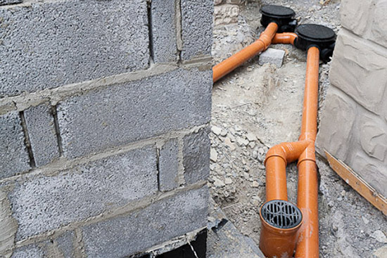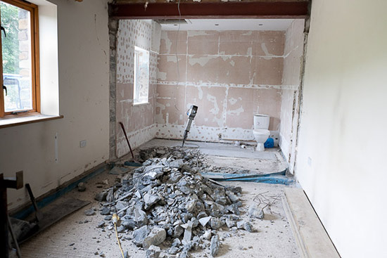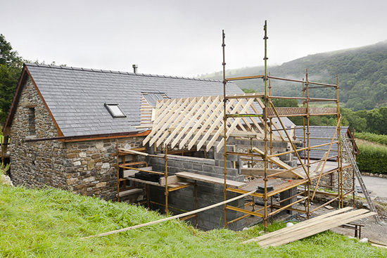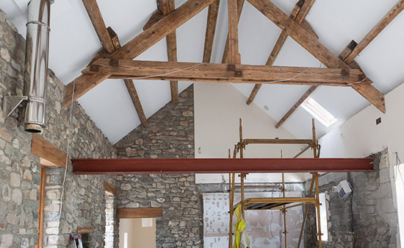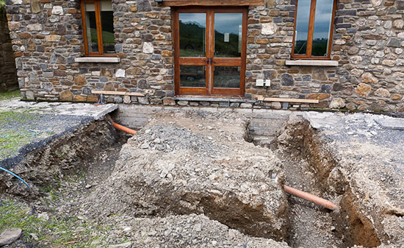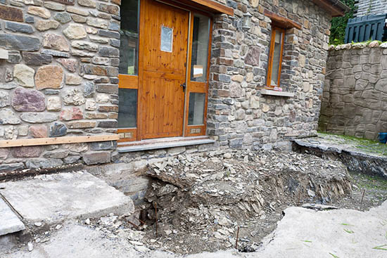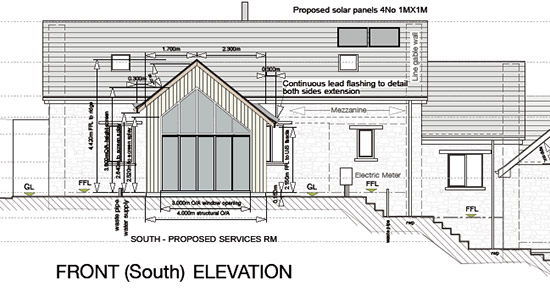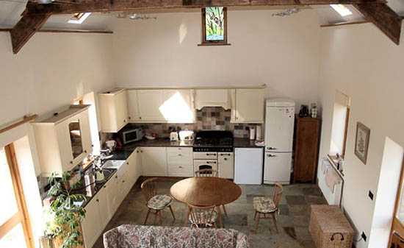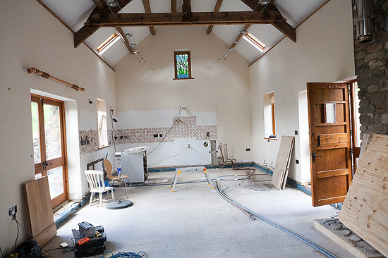Ok so if, like us, you live down a remote valley in Wales you may not have access to a decent broadband connection. In fact it is highly likely that you don’t as the whole roll out of fibre broadband in Wales has been a complete and utter fiasco, a cockup of monumental proportions and a financial scandal that no one seems to be investigating. We have promises in writing from a Welsh minister that we would be connected to fibre by 2016. Three years later there is still no sign of it!

We’ve done our bit in trying to improve things including contacting our local AM and MP, the Welsh Government, the BBC and setting up a Facebook Group to try to bring fellow ‘sufferers’ in Wales together. My neighbours and I even featured in a BBC ‘news’ article; in true BBC style they investigated none of the issues and posted some dumbed down nonsense masquerading as news.
A much better read about some of the issues can be found here.
Accordingly it was time for some practical action to see if we could improve things for ourselves. We did and here’s how you can if you are lucky enough to live where you can get a 4G phone signal outside your property. Most of my neighbours are not as fortunate as me in this respect.
I will stress that I’m no expert and am just giving you the benefit of what worked for me. If it doesn’t work for you or you fall off a ladder that’s not my problem (because you should not rely on this as being from someone with expert knowledge). So big disclaimer: do this at your own risk, if it doesn’t work, dont blame me, you are advised to seek professional assistance from someone who knows what they are talking about.
Firstly establish if you can get 4G. We can’t get a signal in our house but a 4G phone can just get a signal outside the front of the house. You need to check if you can. First check the various mobile companies coverage maps online to see which provider might cover your area.
The coverage map for Three is shown below for example. In our case it says we can’t get a signal.

In fact the postcade location isn’t quite accurate and we are just on the edge of the shaded area up and to the left of the location pin. So our theoretical reception is marginal.
Then get/borrow/ask a friend with mobile phone on that network to check if you can get a 4G signal at your location. If you can check at each (open) upstairs window around the house or even put a ladder up and try (without falling off). If you can get some sort of signal outside the building you are probably in luck.
Once you have established that you are in with a chance you’ll need; a 4G router, a phone SIM card (with data), and external 4G aerial and an aerial mast.
Just for the sake of completion I’ll mention that EE offer an ‘all in one’ 4G install service and ongoing contract – but it’s expensive.
You need an unlocked 4G router that will accept a phone Sim phone/data card. I bought a secondhand Huawei E5186s off Ebay for around £55. This is an old model and I believe that they were ‘badged’ for European Telecom companies and were being sold off as surplus.

Your router should have 2 aerial sockets on the back where you can either screw two (supplied) indoor aerials or the two leads from an external aerial.
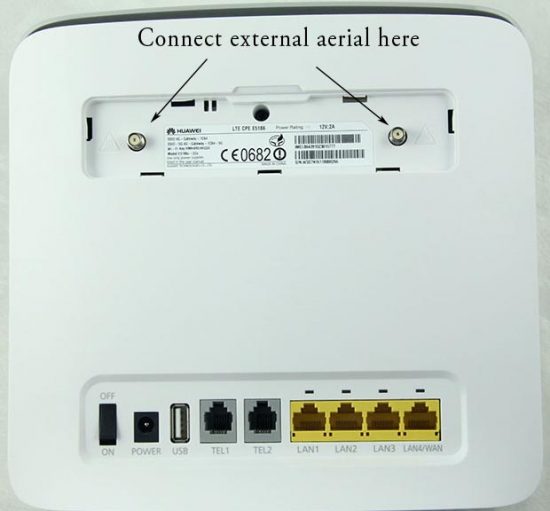
Back of router
You need to securely fix a mast and a 4G aerial on the outside of your house. Location is important; it generally wants to be at the highest point on your house you can get it and be orientated towards the phone mast transmitting your signal. If you are in a rural area like me it is likely that there is only one phone mast serving your property. Ours is 8 miles away. However, the lead to the aerial should not, ideally, be longer than 5m because of signal loss; so you will need to think carefully about location of the aerial and router into which you plug the aerial leads. The router also needs a power supply (so you’ll need a power outlet nearby) and you will need to distribute it around your house via wi-fi or ethernet cable (a solution for the latter might be to use Powerline adapters).
You can find the location of local telecoms masts using the Mastdata website (sign up is free for 30 days).
Our aerial is a Poynting Xpol-2 this is a directional aerial as we know there is only one phone mast serving our property. I lined the aerial up by plotting our house and the phone mast on Google Maps and drawing a line between the two. I then tweaked it by watching the signal strength bars. The Poynting website has some good information on installing an aerial. There are also some good videos at the bottom of the page explaining things like cable loss.
An onmi directional aerial may be more appropriate where there are several masts in range. In extreme range situations a twin Yagi aerial may be better; so you may need to seek out more information on this from a specialist supplier (told you I’m no expert). There is some good background on aerials here.

The Xpol – 2 has fixed 5m leads that terminate with standard connectors that screw straight into the aerial sockets on the router. So now all you have to do is fix your aerial mast to your house, secure the aerial to the mast (I got my mast and fittings from Toolstation), secure the twin cables and run them into the house, probably by drilling through the wall, or through a window frame or via some other means and connect the leads into the back of the router. You can then plug your computer in via ethernet or use the wifi facility.

You will of course need a phone card/data sim for your chosen provider. I initially bought a 2Gb PAYG data card just to check all was working. This is just inserted into a spring loaded slot on the side of the router. In my case it is Micro sim (so be aware of Sim sizes if you are thinking of switching for a phone Sim as many phone Sims are smaller nano size).
Mobile phone companies sell both data Sims and phone Sims. The former are just for tablets etc. and just for data. They tend to be more expensive and until recently you could only use a data card in a wi-fi router. Since an Ofcom decision (I think) in 2018 it has been possible to use an ordinary phone Sim with a data allowance (often unlimited) in a data only device. These tend to be cheaper and my Three Network phone card on a 24 month contract with unlimited data is £20 a month (these deals can fluctate). I’ve had no issues using a phone card with unlimited data. Perhaps just buy a cheap PAYG one with a small amount of data for testing first before you sign up to a contract? Don’t forget that once you ditch your landline broadband you are entitled to a saving on the line rental charges as well. I shall wait until I’m out of contract before giving BT the ‘two fingered salute’. I still intend to keep a landline for now just in case fibre does come along in the future but I may well experiment with Voice Over Internet (VOIP) calls in due course.
Basically that’s it. Turn your router on and hope that the signal bars light up, we get between two and three bars eight miles from the transmitter. If they do light up you are ‘in business’. Tweak the aerial orientation if necessary. It normally takes a while (15 minutes?) until your new Sim card is registered on the network.
If you need to access the router settings for the Huawei just type 192.168.8. into the browser bar; the default username and password is usually ‘admin’ for both.
So before this I had internet speeds of around 1.4Mbps down and 0.3Mbps up (for urban readers, shaking their heads in disbelief, that is better than many others in rural areas). Now the speed varies depending on load on the phone mast etc but this is what I just measured (It can be less it can be more) as I wrote this. 50 Mbps is an excellent result.

As I say, if you’re in the same situation, and know that there is some sort of 4G signal available to you this may be worth trying (but as I keep repeating don’t blame me if it doesn’t!). Good luck.


